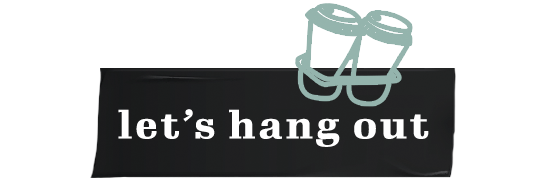Welcome to your ideal home in Aldergrove, nestled on a peaceful cul-de-sac. Presenting a 4-bdrm 2.5-bath house boasting 1735 sq ft of spacious living. This property stands out with great curb appeal, double attached garage, and generously sized 912m2 lot with a sunny south-facing yard. Inside, the warmth of hardwood and ceramic tile floors guide you through the well-designed main and upper floor. The kitchen flows into the inviting family room, enhanced with a stone-facing wood-burning fireplace. Sliding doors open to a large deck, perfect for entertaining or quiet relaxation. The main floor also hosts a living room dining room, laundry area, and an updated half bath. Upstairs, discover the large primary bdrm with an updated 4-piece ensuite, 2 additional bdrms, and a 2nd tastefully updated 4-piece bath. The finished basement expands your living space with a large rec room, a 4th bdrm, and an extensive utility room with storage. Upgraded with Hi-efficiency furnace (2017), HWT (2015) & newer shingles (2015)
| Address |
18941 80 AV NW |
| List Price |
$439,900 |
| Property Type |
Single Family |
| Type of Dwelling |
Detached Single Family |
| Style of Home |
2 Storey |
| Area |
Edmonton |
| Sub-Area |
Aldergrove |
| Bedrooms |
4 |
| Bathrooms |
3 |
| Floor Area |
1,736 Sq. Ft. |
| Lot Size |
9822.93 Sq. Ft. |
| Year Built |
1985 |
| MLS® Number |
E4382654 |
| Listing Brokerage |
RE/MAX Elite
|
| Postal Code |
T5T 5C2 |
| Site Influences |
Cul-De-Sac, Fenced, Fruit Trees/Shrubs, Landscaped, Playground Nearby, Public Transportation, Schools, Shopping Nearby |































