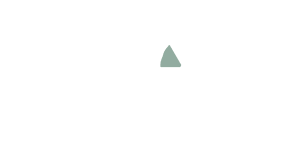Stunning 2 bed, 2 bath + Den (bonus room) condo in Griesbach offers over 1300 sq ft of upscale living with 10 FOOT ceilings & high-end finishes throughout. The kitchen offers quartz countertops, 4-person island, full-height two-tone cabinetry, designer backsplash, & stainless steel appliances. A custom beverage centre with addl cabinetry enhances the adjacent dining area. The open-concept living room features large east-facing windows, vinyl plank flooring, & access to patio. The spacious primary suite offers a walk-thru closet with custom built-ins & a 4-piece ensuite with a fully tiled shower. The bonus room is perfect as a home office, nursery, or gym. The second bedroom has easy access to a stylish 4-piece bath. Extras include a full laundry room with custom cabinetry, TWO underground parking stalls, & storage. Veritas amenities: fitness centre, guest suite, social room, A/C. Steps to Griesbach Village for restaurants, groceries, cafes and close to future LRT.
Address
#406 528 GRIESBACH PARADE PR NW
List Price
$460,000
Property Type
Residential
Type of Dwelling
Apartment
Style of Home
Single Level Apartment
Area
Edmonton
Sub-Area
Griesbach
Bedrooms
2
Bathrooms
2
Floor Area
1,301 Sq. Ft.
Lot Size
864.34 Sq. Ft.
Year Built
2018
Maint. Fee
$698.95
MLS® Number
E4445682
Listing Brokerage
RE/MAX Excellence
Postal Code
T5E 6X2
Zoning
Zone 27
Parking
Heated, Underground
Parking Places (Total)
2
Community Features
Air Conditioner, Ceiling 10 ft., Closet Organizers, No Smoking Home, Parking-Visitor, Vinyl Windows, Storage Cage
Exterior Features
Flat Site, Landscaped, Public Transportation, Shopping Nearby
Interior Features
ensuite bathroom
Heat Type
Forced Air-1, Natural Gas
Construction Materials
Wood, Stone, Vinyl
Direction Faces
East
Exposure
East
Fireplace
No
Foundation Details
Concrete Perimeter
Garage Type
No
Roof
Asphalt Shingles
Access To Property
Paved






































