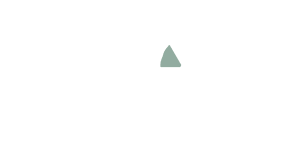Modern living in a mature neighbourhood. Built in 2021, this impeccable half duplex in the sought-after Forest Heights has been impeccably maintained and is move-in ready. The main floor boasts 9’ ceilings and a bright, open layout with a spacious living room, dining area, and stylish central kitchen with a huge eat up island making it perfect for hosting friends and family. Built-in benches at both the front and back entries add smart storage and convenience, plus there’s a handy main floor bathroom. Upstairs, you’ll find 3 generous bedrooms and 2 full baths, including a serene primary suite and top floor laundry. The fully finished basement offers even more space with a wet bar, large living area, bedroom, and a bathroom. Outside, the great-sized, west-facing backyard is ready for BBQs, gardening, or just soaking up the sun. Located on a quiet street, close to the beautiful river valley trails and excellent schools, this home blends comfort, style, and an unbeatable location!
Address
10312 78 st NW
List Price
$600,000
Property Type
Residential
Type of Dwelling
Duplex
Style of Home
2 Storey
Transaction Type
sale
Area
Edmonton
Sub-Area
Forest Heights (Edmonton)
Bedrooms
4
Bathrooms
4
Half Bathrooms
1
Floor Area
1,639 Sq. Ft.
Lot Shape
Rectangular
Year Built
2021
MLS® Number
E4453276
Listing Brokerage
The Agency North Central Alberta
Postal Code
T6A 3E5
Zoning
Zone 19
Parking
Double Garage Detached, Insulated, Rear Drive Access
Community Features
On Street Parking, Air Conditioner, Carbon Monoxide Detectors, Ceiling 9 ft., Closet Organizers, No Animal Home, No Smoking Home, Vinyl Windows, Wet Bar, Vacuum System-Roughed-In, HRV System
Exterior Features
Back Lane, Fenced, Golf Nearby, Playground Nearby, Public Swimming Pool, Public Transportation, Schools, Shopping Nearby
Interior Features
ensuite bathroom
Heat Type
Forced Air-1, Natural Gas
Construction Materials
Wood, Vinyl, Hardie Board Siding
Direction Faces
East
Fireplace
No
Foundation Details
Concrete Perimeter
Garage Type
Yes
Roof
Asphalt Shingles
Access To Property
Paved
















































