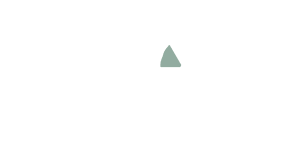Stunning 3-Storey Home in Griesbach with Legal Suite & Luxury Primary Retreat. Welcome to this beautifully designed home in the heart of Griesbach, offering over 3,700?sq?ft of fully developed living space, a legal basement suite, and upscale finishes throughout. Boasting 6 bedrooms, 4 full bathrooms, and two private balconies, this home is perfect for families, professionals, or multi-generational living. The heart of the home is a stunning kitchen featuring high-end finishings, sleek granite countertops, premium stainless steel appliances, beautiful cabinetry, a large central island, and ample lighting—perfect for cooking, entertaining, and family gatherings. Fully permitted and self-contained, the basement suite includes separate entrance, full kitchen, bathroom, and in-suite laundry. Enjoy your private sanctuary on the top floor with a spacious bedroom, his & hers walk-in closets, and a spa like 5-piece ensuite. Step out onto your private balcony overlooking the yard. This home is a must see!
Address
5512 CONESTOGA ST NW
List Price
$799,900
Property Type
Residential
Type of Dwelling
Detached Single Family
Style of Home
3 Storey
Transaction Type
sale
Area
Edmonton
Sub-Area
Griesbach
Bedrooms
6
Bathrooms
4
Floor Area
2,774 Sq. Ft.
Lot Size
4294.15 Sq. Ft.
Lot Shape
Rectangular
Year Built
2013
MLS® Number
E4453386
Listing Brokerage
MaxWell Riverside Realty
Postal Code
T5E 6R6
Zoning
Zone 27
Parking
Double Garage Detached
Community Features
Off Street Parking, On Street Parking, Ceiling 10 ft., Closet Organizers, Deck, Detectors Smoke, Exterior Walls- 2"x6", Front Porch, Hot Tub, Hot Water Instant, No Smoking Home
Exterior Features
Back Lane, Corner Lot, Fenced, Flat Site, Landscaped, Low Maintenance Landscape, Schools
Interior Features
ensuite bathroom
Heat Type
Forced Air-2, Natural Gas
Construction Materials
Wood, Vinyl
Direction Faces
Southeast
Foundation Details
Concrete Perimeter
Garage Type
Yes
Roof
Asphalt Shingles
Access To Property
Paved




















































