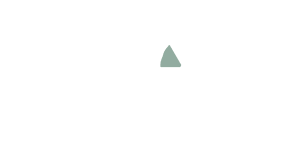Welcome to Cameron Heights! This exquisitely designed luxury residence offers over 4,880 SQFT. of finished living space across 3 meticulously crafted levels w/ 6 spacious bedrooms & 5 full bathrooms! Step into a soaring foyer w/ 25-foot ceilings, featuring floor-to-ceiling panel windows, dramatic feature wall & luxury light fixtures! A formal receiving area/living room, 3-sided glass fireplace, a formal dining room & family room that flows seamlessly into the gourmet chef’s kitchen, featuring high-end appliances, GRANITE COUNTERTOPS, BREAKFAST NOOK & direct access to the deck! the SPICE KITCHEN, bedroom & full bath complete the main floor! Upstairs offers 3 spacious bedrooms incl. a Primary bedroom w/ private access to the BALCONY w. stunning green & SKY VIEWS! The LEGAL BASEMENT SUITE offers 2 bdrms, full bath, rec room & BASEMENT SUITE KITCHEN! Close to all amenities & recreation including the RIVER RIDGE GOLF & COUNTRY CLUB & LEWIS ESTATES GOLF COURSE, the Henday and North Saskatchewan River!
Address
3165 Cameron Heights WY NW
List Price
$1,178,800
Property Type
Residential
Type of Dwelling
Detached Single Family
Style of Home
2 Storey
Transaction Type
sale
Area
Edmonton
Sub-Area
Cameron Heights (Edmonton)
Bedrooms
6
Bathrooms
5
Floor Area
3,190 Sq. Ft.
Lot Size
5951.26 Sq. Ft.
Lot Shape
Rectangular
Year Built
2018
MLS® Number
E4453903
Listing Brokerage
Royal Lepage Magna
Postal Code
T6M 0R1
Zoning
Zone 20
Parking
Triple Garage Attached
Parking Places (Total)
6
Community Features
Air Conditioner, Ceiling 10 ft., Closet Organizers, Deck, See Remarks, Vacuum System-Roughed-In
Exterior Features
Fenced, Fruit Trees/Shrubs, Golf Nearby, Landscaped, No Back Lane, Park/Reserve, Public Transportation, Schools, Shopping Nearby, See Remarks
Interior Features
ensuite bathroom
Heat Type
Forced Air-2, Natural Gas
Construction Materials
Wood, Stone, Stucco
Direction Faces
Southwest
Fireplace
Yes
Fireplace Features
Electric, Gas
Foundation Details
Concrete Perimeter
Garage Type
Yes
Roof
Asphalt Shingles
Access To Property
Paved











































































