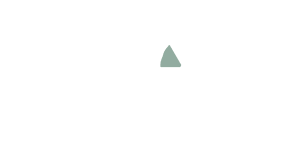Welcome to Belgravia, one of Edmonton’s most sought-after family-friendly communities. This bright and spacious 2.5-storey home offers over 2,800 sq. ft. of well-designed living space with 4 bedrooms, 3.5 bathrooms, and a double garage. The main floor features engineered hardwood, a welcoming living area with a 6’ electric fireplace, a large dining area, and a chef’s kitchen with custom cabinetry, quartz countertops, a 10’ waterfall island, and stainless steel appliances. Upstairs, the primary suite boasts a walk-in closet and a 4-piece ensuite, alongside two additional bedrooms and a laundry room, while the third floor offers an open loft with a rooftop patio and great views. The fully finished basement adds a 4th bedroom, rec area, and full bath, and outside you’ll find a fenced backyard with a two-tier patio, perfect for summer entertaining. Ideally located near the LRT, University of Alberta, off-leash dog area, River Valley, trails, parks, and shopping, this move-in-ready home truly has it all!
Address
11426 71 AV NW
List Price
$800,000
Property Type
Residential
Type of Dwelling
Duplex
Style of Home
2 and Half Storey
Transaction Type
sale
Area
Edmonton
Sub-Area
Belgravia
Bedrooms
4
Bathrooms
4
Half Bathrooms
1
Floor Area
2,116 Sq. Ft.
Lot Size
3132.51 Sq. Ft.
Lot Shape
Rectangular
Year Built
2015
MLS® Number
E4454305
Listing Brokerage
MaxWell Devonshire Realty
Postal Code
T6G 0A7
Zoning
Zone 15
Parking
Double Garage Detached
Parking Places (Total)
2
Community Features
Deck, Hot Water Natural Gas, No Smoking Home, Smart/Program. Thermostat, Vinyl Windows, Rooftop Deck/Patio
Exterior Features
Back Lane, Fenced, Playground Nearby, Public Transportation, Schools, Shopping Nearby
Interior Features
ensuite bathroom
Heat Type
Forced Air-1, Natural Gas
Construction Materials
Wood, Stucco
Direction Faces
South
Fireplace
Yes
Fireplace Features
Electric
Foundation Details
Concrete Perimeter
Garage Type
Yes
Roof
Roll Roofing
Access To Property
Paved




























































