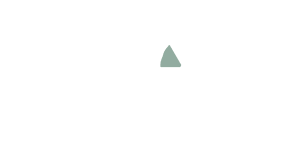Welcome to paradise!! This bungalow home in Meyonohk has been masterfully designed with a backyard of your dreams to enjoy the outdoors, including a deck perfect for relaxing, a sit-up bar with an overhead awning, a second deck with a covered gazebo, a waterfall feature, solar LED lights & so much more! Inside, this home does not stop impressing. Upstairs you find a semi-open concept layout with a large living room, dining room, and kitchen with updated cabinets, quartz counter tops w/ views of the backyard. Down the hall is 3 generous sized bedrooms, a 4 pc bathroom, and upstairs laundry! Downstairs you find a fully finished basement with a mother-in-law suite with a spacious second kitchen, living room, dining room, 2 bedrooms, a 4 pc bathroom & separate laundry! This home is also equipped with air conditioning, a double car detached garaged, 2 more parking spaces out back, space for RV parking, and even a storage shed! This home is located down the street from schools, parks, & Mill Woods Town Centre.
Address
1912 LAKEWOOD RD S NW
List Price
$485,000
Property Type
Residential
Type of Dwelling
Detached Single Family
Style of Home
Bungalow
Transaction Type
sale
Area
Edmonton
Sub-Area
Meyonohk
Bedrooms
5
Bathrooms
2
Floor Area
1,193 Sq. Ft.
Lot Size
5518.87 Sq. Ft.
Lot Shape
Rectangular
Frontage Length
14.6
Year Built
1980
MLS® Number
E4454523
Listing Brokerage
Real Broker
Postal Code
T6K 3W8
Zoning
Zone 29
Parking
2 Outdoor Stalls, Double Garage Detached
Parking Places (Total)
4
Community Features
Off Street Parking, On Street Parking, Air Conditioner, Deck, Detectors Smoke, Gazebo, Patio, See Remarks
Exterior Features
Back Lane, Fenced, Flat Site, Fruit Trees/Shrubs, Golf Nearby, Landscaped, Private Setting, Schools, Shopping Nearby, See Remarks
Heat Type
Forced Air-1, Natural Gas
Construction Materials
Wood, Vinyl
Direction Faces
South
Foundation Details
Concrete Perimeter
Garage Type
Yes
Roof
Asphalt Shingles
Access To Property
Paved




















































