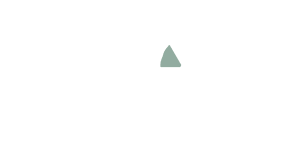Welcome to this exquisite home in Glastonbury. With a plethora of remarkable features, this property is truly a must-see for anyone in search of their dream home. The property boasts a triple car garage + is situated on a professionally landscaped 14,000 sq ft lot. The yard is a gardener's paradise, featuring: fruit trees, vibrant flower beds, expansive lawn, + several areas for entertaining. Additionally, the property has convenient access to nearby walking trails, providing a seamless connection to nature. One of the highlights is the lovely sunroom, perfect for enjoying the serene views the property has to offer. The interior of this immaculately kept bungalow is just as impressive as its exterior. Main floor houses spacious den, large primary with 5 piece ensuite, walk-in closet with built-in shelving. The open-concept area of the kitchen, dining, + living room is perfect for both everyday living + entertaining. Basement has 3 spacious bdrms, 5 piece bath + powder rm + large rec rm + access to yard.
Address
1089 Goodwin CI NW
List Price
$1,049,900
Property Type
Residential
Type of Dwelling
Detached Single Family
Style of Home
Bungalow
Transaction Type
sale
Area
Edmonton
Sub-Area
Glastonbury
Bedrooms
4
Bathrooms
4
Half Bathrooms
1
Floor Area
2,022 Sq. Ft.
Lot Size
14478.97 Sq. Ft.
Lot Shape
Pie Shaped
Year Built
2006
MLS® Number
E4454563
Listing Brokerage
Century 21 Masters
Postal Code
T5T 6W4
Zoning
Zone 58
Parking
Heated, Triple Garage Attached
Parking Places (Total)
3
Community Features
Air Conditioner, Ceiling 9 ft., Detectors Smoke, Walkout Basement
Exterior Features
Fenced, Fruit Trees/Shrubs, Golf Nearby, Landscaped, Playground Nearby, Public Transportation, Schools, Shopping Nearby
Interior Features
ensuite bathroom
Association Fee Includes
Amenities w/HOA
Heat Type
Forced Air-1, In Floor Heat System, Natural Gas
Construction Materials
Wood, Stone, Stucco
Direction Faces
Northwest
Fireplace
Yes
Fireplace Features
Gas
Foundation Details
Concrete Perimeter
Garage Type
Yes
Roof
Asphalt Shingles
Access To Property
Paved










































































