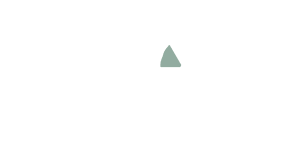Welcome to this beautiful 4-level split offering space, comfort, and charm in a prime location. The main floor features a versatile bedroom/den, a cozy fireplace, a bright and spacious living area, and a convenient half bath. Step outside to your private backyard oasis complete with lush grapevines, fruit trees, and garden beds—perfect for summer evenings. A large heated double garage provides ample parking and workspace. Upstairs you’ll find two generous secondary bedrooms, a full bathroom, plus a spacious primary retreat with a walk-in closet and ensuite. The basement adds even more living space with a large flex room, cold storage, another full bath, and plenty of additional storage. Situated directly across from a school with easy access to public transportation, this home combines comfort, function, and convenience for the whole family.
Address
1412 KNOTTWOOD RD E NW
List Price
$425,000
Property Type
Residential
Type of Dwelling
Detached Single Family
Style of Home
4 Level Split
Transaction Type
Sale
Area
Edmonton
Sub-Area
Ekota
Bedrooms
4
Bathrooms
4
Half Bathrooms
2
Floor Area
2,252 Sq. Ft.
Lot Size
6761.46 Sq. Ft.
Lot Shape
Rectangular
Year Built
1976
MLS® Number
E4458988
Listing Brokerage
Real Broker
Postal Code
T6K 2J9
Zoning
Zone 29
Parking
Double Garage Detached
Community Features
Vinyl Windows
Exterior Features
Public Transportation, Schools, Shopping Nearby
Interior Features
ensuite bathroom
Heat Type
Forced Air-1, Natural Gas
Construction Materials
Wood, Brick, Vinyl
Direction Faces
South
Foundation Details
Concrete Perimeter
Garage Type
Yes
Roof
Asphalt Shingles
Access To Property
Paved Driveway to House


































































