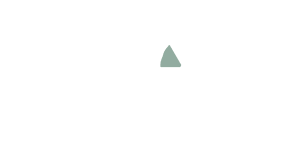Welcome to this well designed townhome in Jackson Heights - With over 1450 sqft of living space this 3 BEDROOM 2.5 BATHROOM townhouse with CENTRAL AIR CONDITIONING - ATTACHED SINGLE GARAGE AND A FULLY FINISHED BASEMENT is the ideal place to call home. Enter in to discover a bright and spacious floor plan, tastefully finished in modern colors. The main floor features a living room, dining area, half bath, a large kitchen with a pantry and plenty of cabinets complete with hardwood and ceramic tile floors. On the upper level you will find two good sized bedrooms, a full bath and the large primary bedroom with two closets and a 3 pc ensuite. Downstairs offers a great flex room - perfect for a home office or a kids play area - along with a storage space, washer/dryer & quick access to your attached garage. The large west facing deck is a perfect space to BBQ (natural gas line) and enjoy the summer days. Great location close to shopping, schools, major commute routes, golf, and other amenities.
Address
1644 JAMHA RD NW
List Price
$299,900
Property Type
Residential
Type of Dwelling
Townhouse
Style of Home
2 Storey
Transaction Type
Sale
Area
Edmonton
Sub-Area
Jackson Heights
Bedrooms
3
Bathrooms
3
Half Bathrooms
1
Floor Area
1,459 Sq. Ft.
Lot Size
1624.27 Sq. Ft.
Year Built
1993
Maint. Fee
$414.69
MLS® Number
E4461820
Listing Brokerage
MaxWell Challenge Realty
Postal Code
T6L 6V7
Zoning
Zone 29
Parking
Single Garage Attached
Community Features
Air Conditioner, Deck, No Animal Home, No Smoking Home
Exterior Features
Golf Nearby, Public Transportation, Schools, Shopping Nearby
Interior Features
ensuite bathroom
Heat Type
Forced Air-1, Natural Gas
Construction Materials
Wood, Stucco
Direction Faces
East
Fireplace
Yes
Fireplace Features
Gas
Foundation Details
Concrete Perimeter
Garage Type
Yes
Roof
Asphalt Shingles
Access To Property
Paved










































