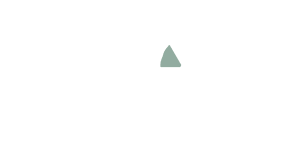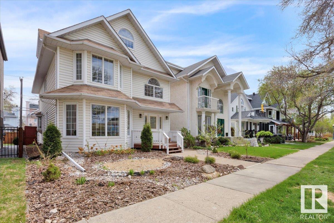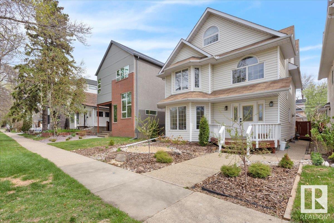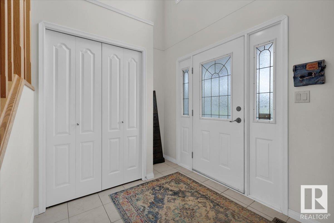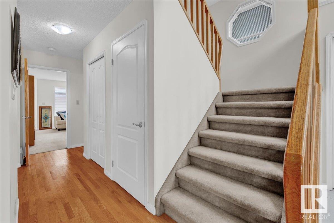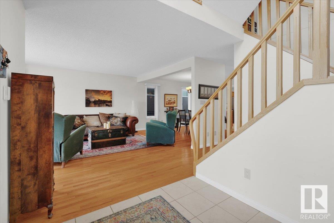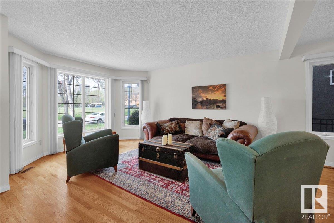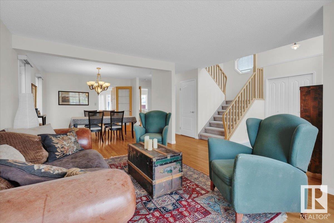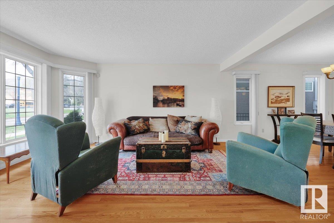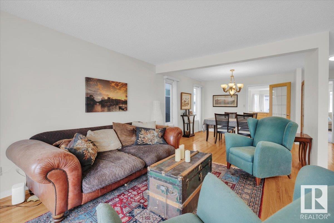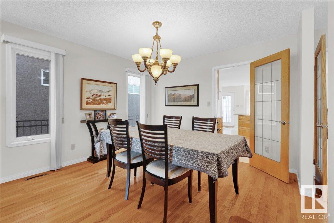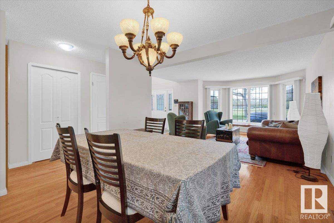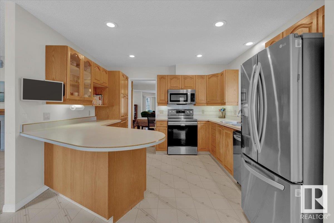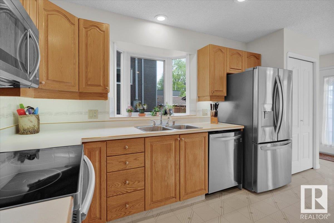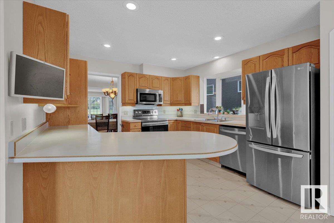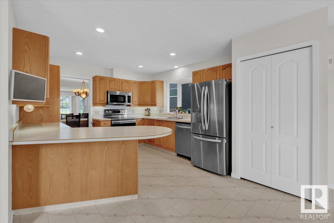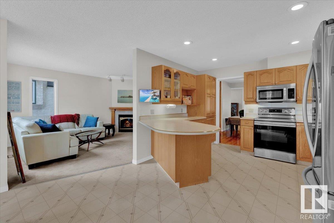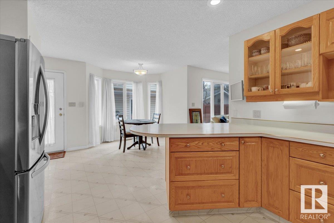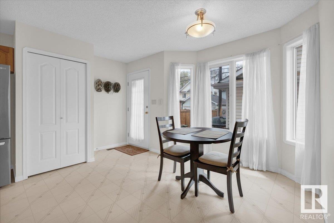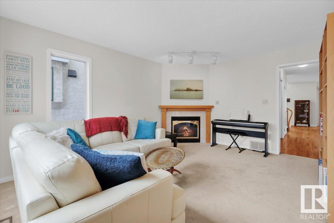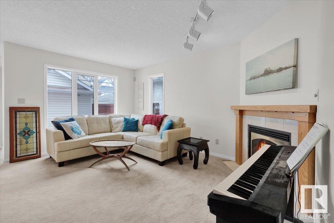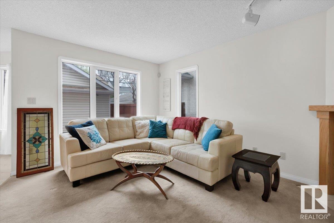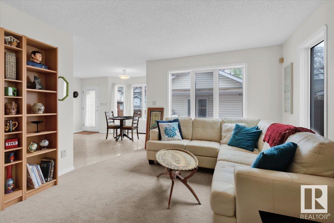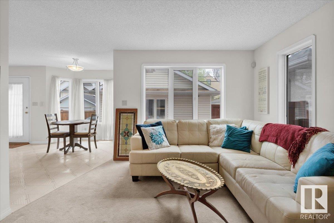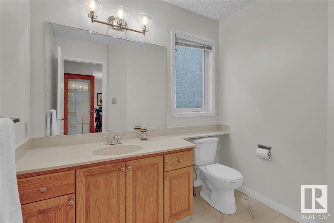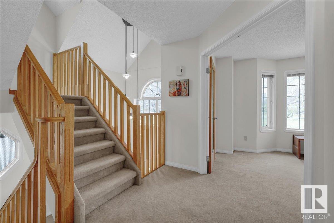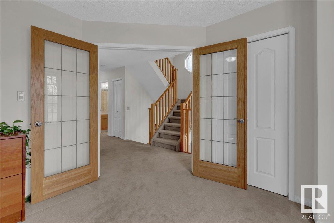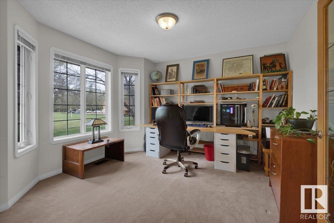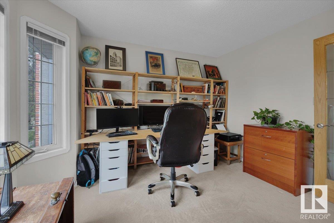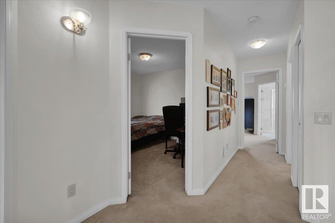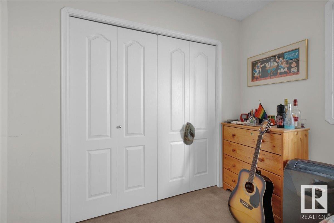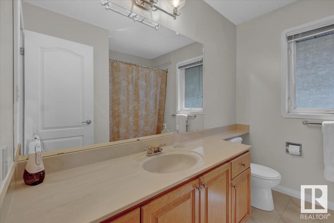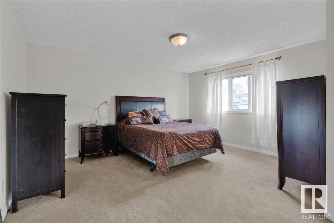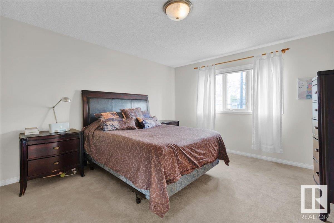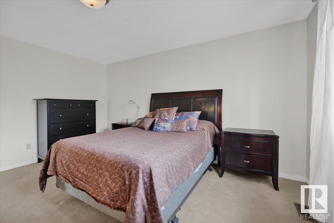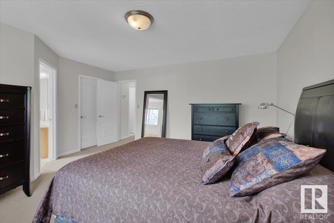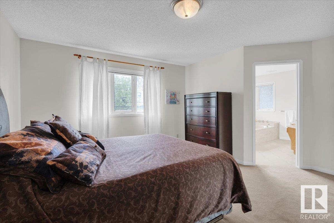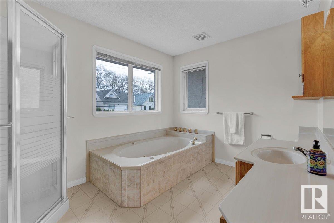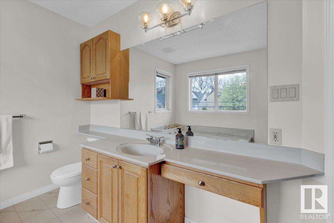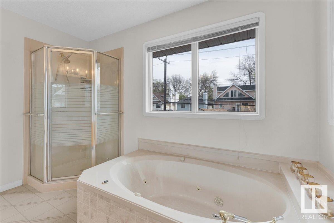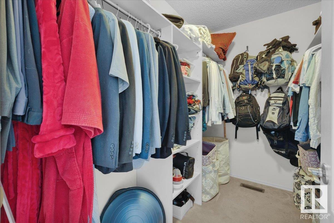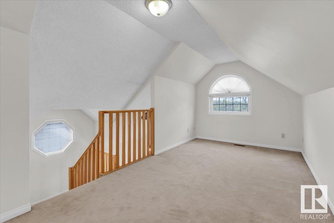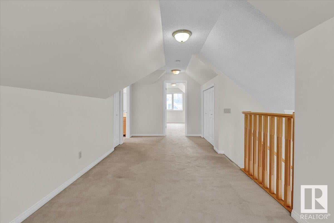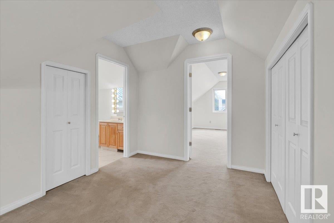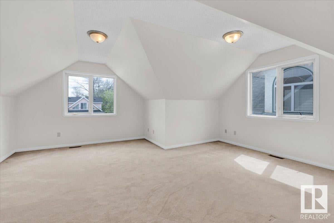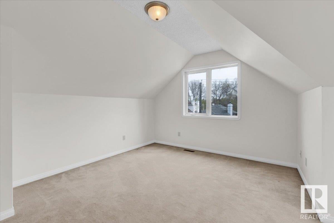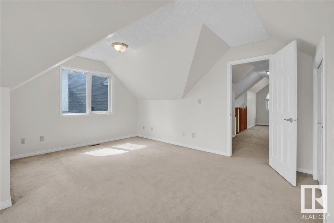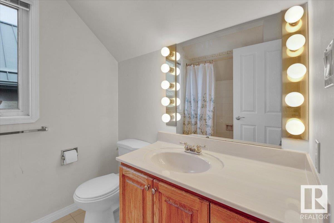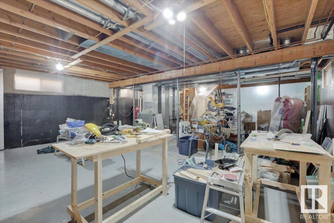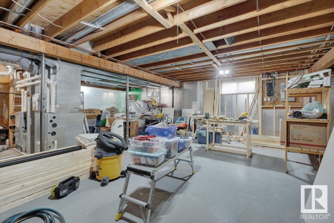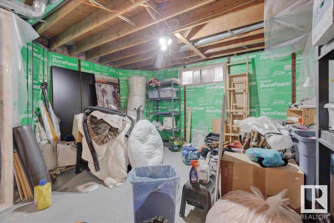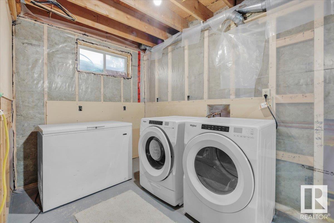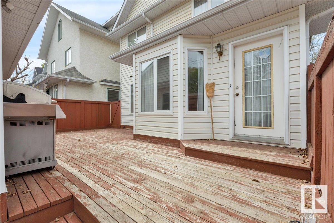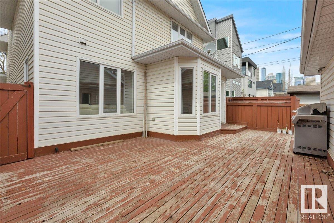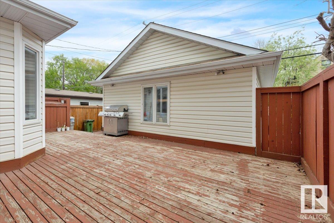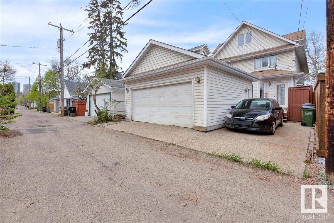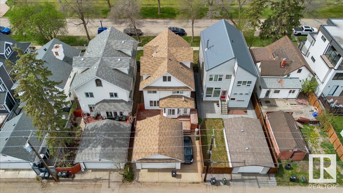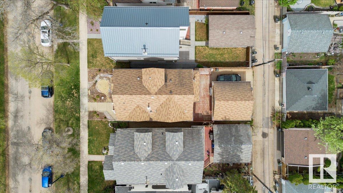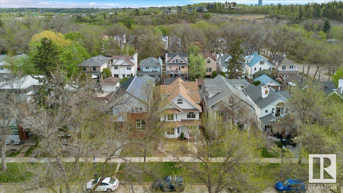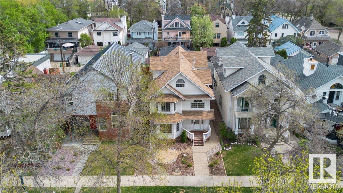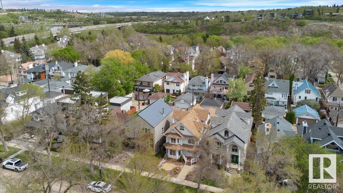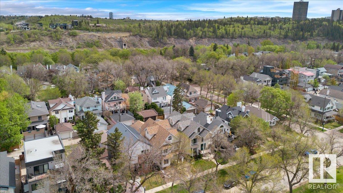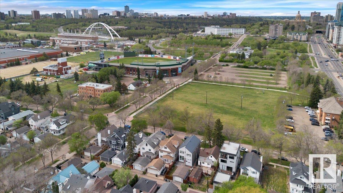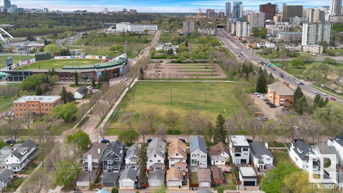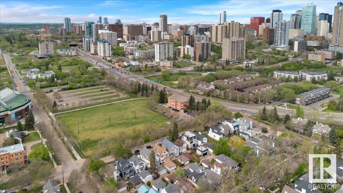Live in Edmonton's stunning River Valley!Situated in fabulous Rossdale this custom built 2.5 story home has over 2600 sq. ft of amazing living space & boasts a superb view of the Legislative Building & DT skyline. Step into the elegant foyer w/ a view through to the 3rd floor.The large welcoming living/dining area is flooded with natural light & flows into a bright sunny kitchen w/ breakfast nook and a second family room.Upstairs you'll find a huge primary bedroom +a 5 pc en suite & huge walk in closet & 2 more bedrooms. A stunning top floor offers a unique living space w/ third living room, 4 pc bath & 4th bedroom. The basement is unfinished w/ opportunity for your dream space. You'll love the inviting front porch & low maintenance landscaping with views of park & the downtown skyline which provides a quick walk to work or a lovely stroll nearby along the river! A double car detached garage completes this perfect home & note! It is not in the flood plain. Access to golf & other amenities is superb!
Address
9615 101 ST NW
List Price
$699,900
Property Type
Residential
Type of Dwelling
Detached Single Family
Style of Home
2 and Half Storey
Area
Edmonton
Sub-Area
Rossdale
Bedrooms
4
Bathrooms
4
Half Bathrooms
1
Floor Area
2,649 Sq. Ft.
Lot Shape
Rectangular
Year Built
1991
MLS® Number
E4435763
Listing Brokerage
Blackmore Real Estate
Basement Area
Full, Unfinished
Postal Code
T5K 0W7
Zoning
Zone 12
Parking
Double Garage Detached
Parking Places (Total)
2
Community Features
On Street Parking, Closet Organizers, Deck, Detectors Smoke, Front Porch, No Smoking Home, Vinyl Windows, Infill Property
Exterior Features
Back Lane, Fenced, Flat Site, Golf Nearby, Landscaped, Playground Nearby, Public Transportation, Schools, Shopping Nearby, View City, View Downtown
Interior Features
ensuite bathroom
Heat Type
Forced Air-2, Natural Gas
Construction Materials
Wood, Vinyl
Direction Faces
Northwest
Fireplace
Yes
Fireplace Features
Gas
Foundation Details
Concrete Perimeter
Garage Type
Yes
Roof
Asphalt Shingles
Access To Property
Paved
