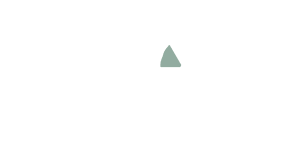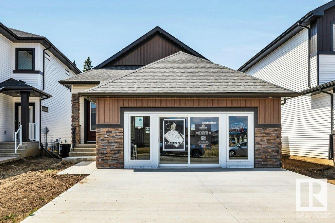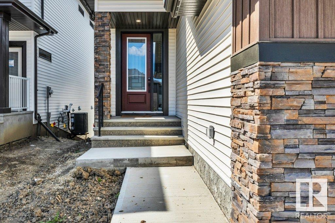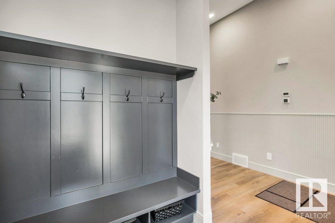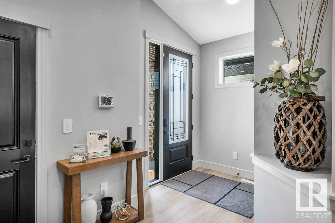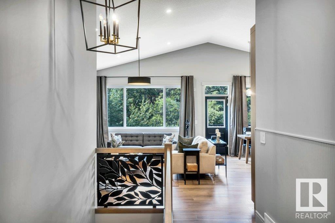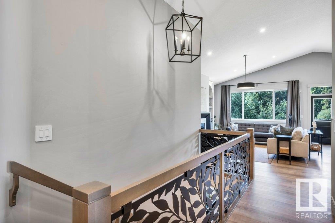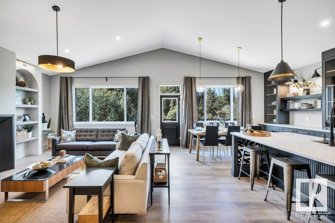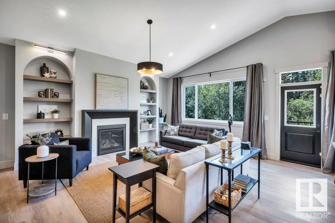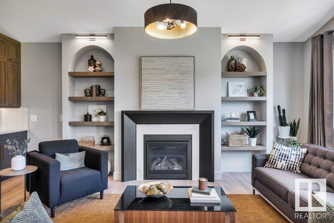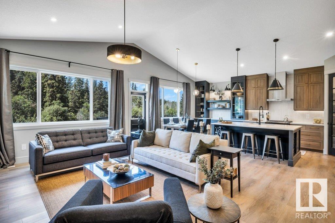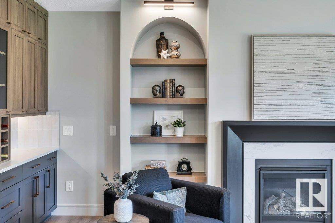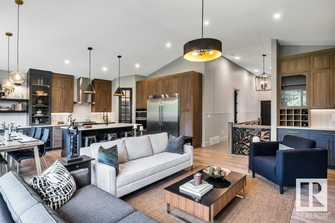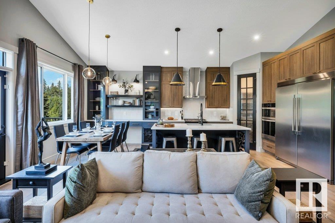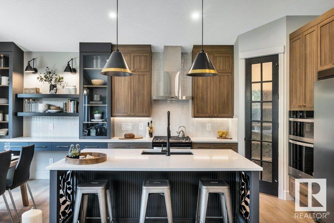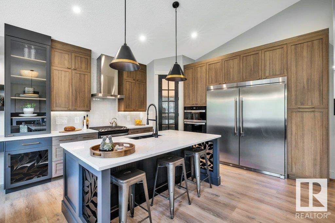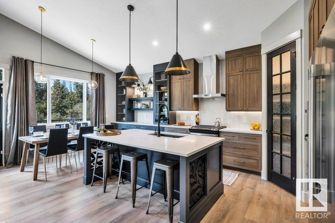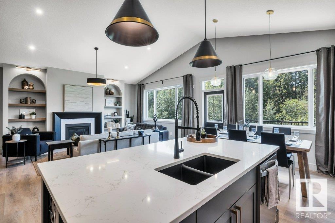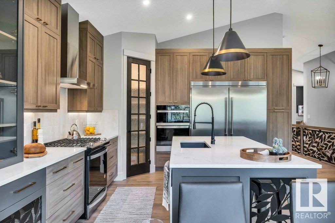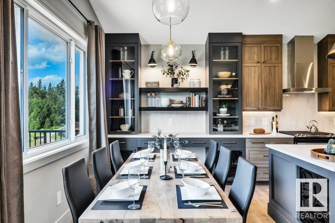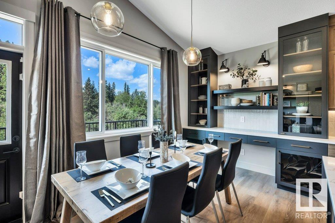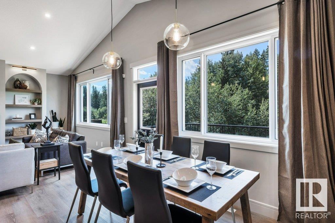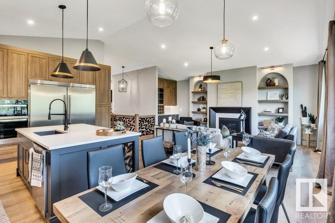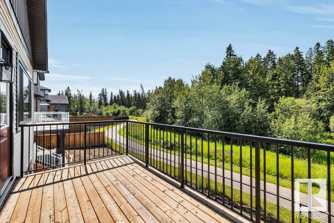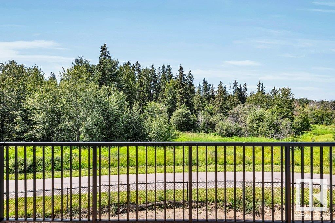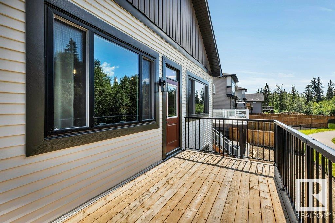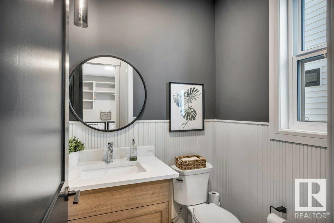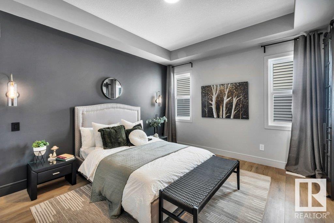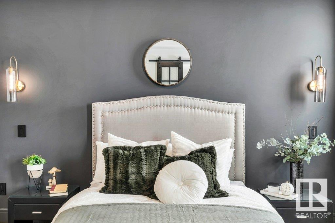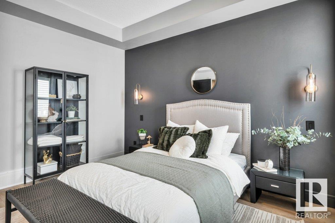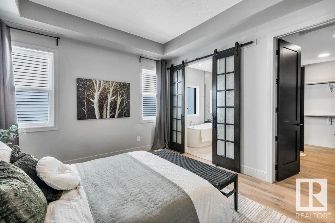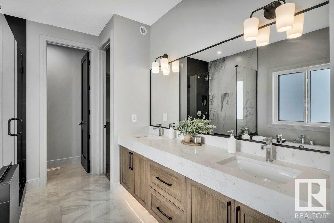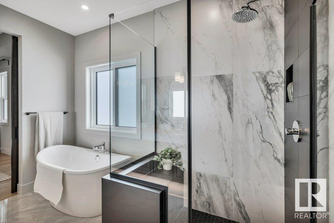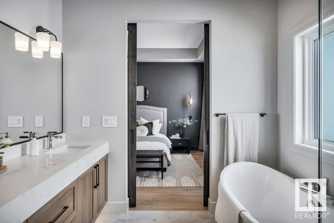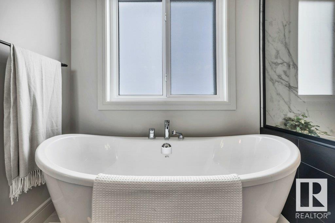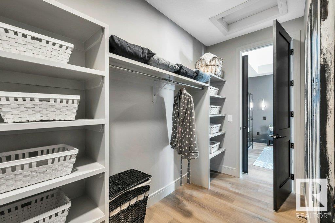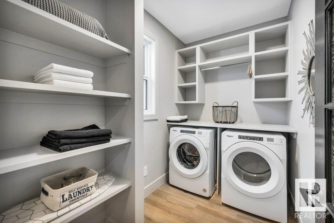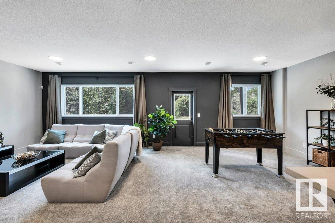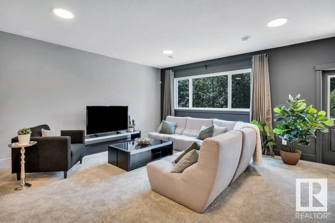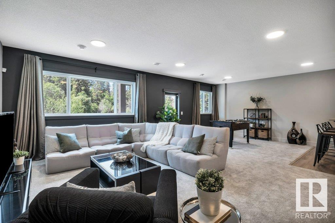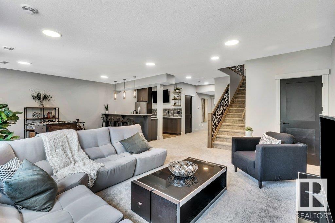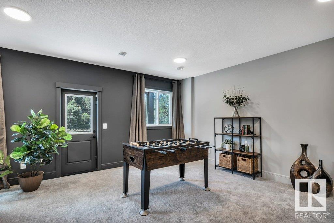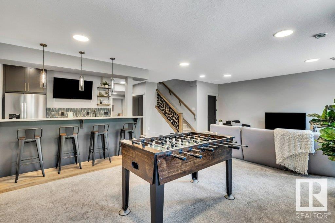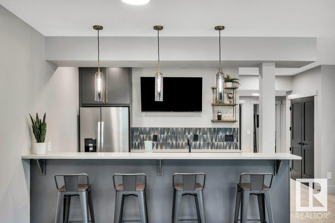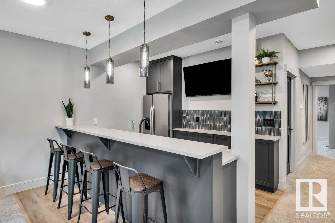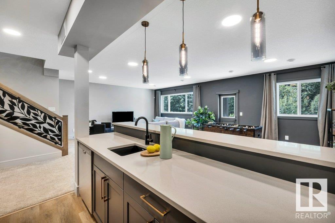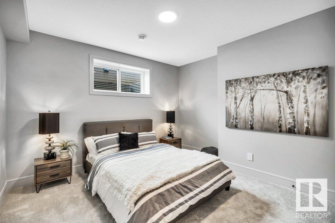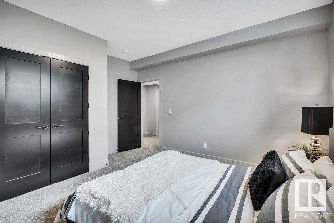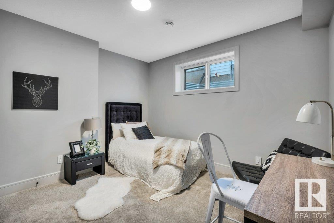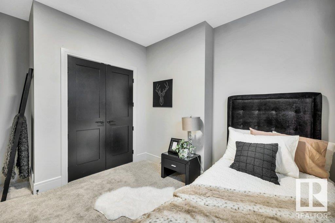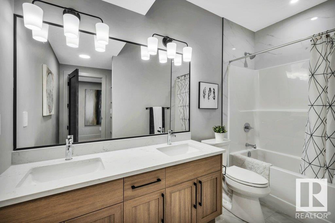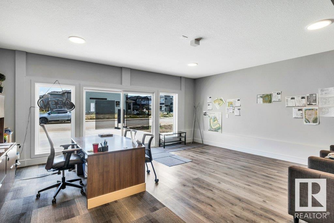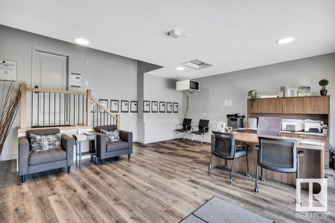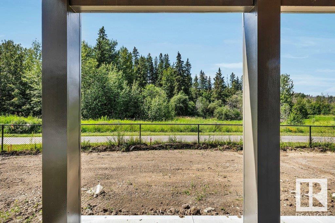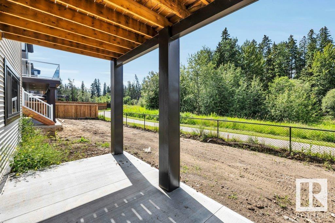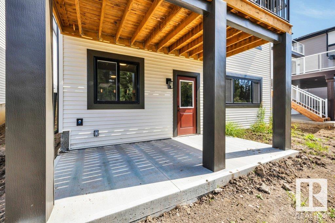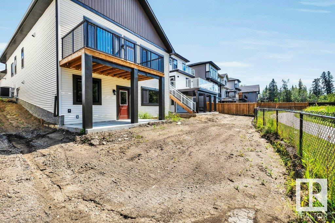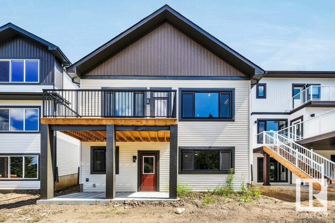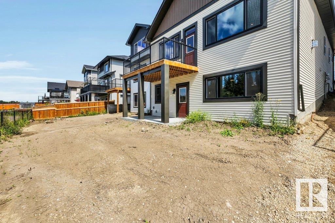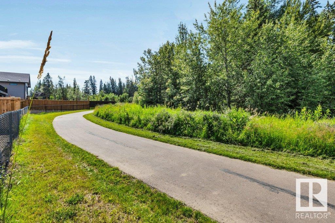Luxury awaits at this walkout bungalow show home built by Homexx Corporation. The "Goldstone" floorplan has a stunning entry, breathtaking vaulted ceilings and an open concept design perfect for entertaining. The chef's inspired kitchen overlooks the living area that has custom built-in shelving, an impressive dry bar and a gas fireplace. The master suite has a large walk-thru closet and a five piece ensuite with a separate tub and shower. To complete the main floor there is the laundry room with additional shelving and a two piece bathroom. The beautiful staircase with metal inserts leads to the lower level that has an abundance of natural light. The large family room comes complete with a wet bar. There are also two additional bedrooms, a four piece bathroom and plenty of storage space. Features of the home include quartz countertops, custom cabinetry and beautiful lighting. The home has both A/C and a heated garage, backs a walking path and will be fully landscaped.
Address
112 HEMINGWAY CR
List Price
$758,900
Property Type
Residential
Type of Dwelling
Detached Single Family
Style of Home
Bungalow
Transaction Type
sale
Area
Spruce Grove
Sub-Area
Harvest Ridge
Bedrooms
3
Bathrooms
3
Half Bathrooms
1
Floor Area
1,448 Sq. Ft.
Lot Size
4460.03 Sq. Ft.
Lot Shape
Rectangular
Year Built
2024
MLS® Number
E4450457
Listing Brokerage
Blackmore Real Estate
Basement Area
Full, Finished
Postal Code
T7X 3W3
Zoning
Zone 91
Parking
Double Garage Attached, Heated
Community Features
Air Conditioner, Bar, Deck, Vaulted Ceiling, Walkout Basement, Wet Bar, Natural Gas BBQ Hookup
Exterior Features
Backs Onto Park/Trees, Landscaped, Playground Nearby, Schools
Interior Features
ensuite bathroom
Heat Type
Forced Air-1, Natural Gas
Construction Materials
Wood, Stone, Vinyl
Direction Faces
East
Fireplace
Yes
Fireplace Features
Gas
Foundation Details
Concrete Perimeter
Garage Type
Yes
Roof
Asphalt Shingles
Access To Property
Paved Driveway to House
